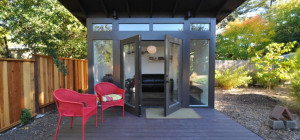 A guest house is a great way to add value to your property without having to change your existing floor plans or breaking the bank.
A guest house is a great way to add value to your property without having to change your existing floor plans or breaking the bank.
Think of a guest house as an extension of the canvas that is your living space, and you, a veritable Michaelangelo ready to Sistine Chapel the hell out of it! House plans can be transformed to fit your heart’s desire.
Are you looking for a comfortable guest house for your family? Are you looking to get away from the hustle and bustle of everyday life? Or are you simply looking for something in between? These days, there are guest houses for any eventuality.
Let’s take a look at 4 great guest house plans that just scream MODERN!
- The Allwood Solvia
The Allwood Solvia guest house can be a great addition to your home. The entire structure is made up of two 86 square feet sections that are subdivided by a 31-7/8” * 76” sliding door. The outside dimensions are 18’4” * 9’3” and the wall thickness is 13/16” (21 mm). The structure can be built immediately with limited tools.
One problem with this multipurpose guesthouse is that the original design does not have proper plumbing incorporated into the design. Another problem might be the building materials that make up the pre-built structure.
- The Bonzai 4709 mini house
If you would like a bigger guest house then the Bonzai 4709 house plan can work beautifully. It is 686 square feet, has 2 bedrooms and 1 bathroom. The whole guest house is 26’-0” * 26’-0”. The floor plan begins with an open living room and kitchen area with the dimensions of 25’-0”* 11’-0”. Each bedroom is 9’-11” * 10’-0” in size and the bathroom is located in the middle of both bedrooms.
TIP: Picking the perfect guest house and the perfect floor plan depends on space, budget, and preferences. Truoba guest house plans are perfect when it comes to space, preferences and especially the budget.
- The Truoba Mini 117
Two words; Wrap-around porch! This feature alone makes this guest house one of the best on the market. Coming in at 500 square feet this guest house has one bedroom and one bathroom.
The floor plan begins with an open concept living room and kitchen area which has 17’ * 13’ dimensions.
The bathroom is located in an elongated hallway with the dimensions of 7’*7”*6’-1”. The bedroom is at the end of the hallway with the dimensions of 12’*10’. There are two covered porches and the first one that spans the living area, bathroom and bedroom have 41’-7” * 11’-2” dimensions. The second porch next to the kitchen has dimensions of 19’*8’.
The beauty of this guest house is that it is not grandiose but it gives the illusion that it is. The open concept design and the wrap-around porch give this guest house a modern and spacious feel.
If you would like the house plan customized, then all that needs to be done is to tweak this floor plan to suit your ideas.
- Keyingham Cottage 7424
A quaint feel with a modern flair can make a guest house look cozy and comfortable. This type of guest house is a great place for in-laws that are visiting for a while. Your family can have their privacy while a sense of closeness is maintained. Especially if the guest house is an extension of the main house.
At 514 square feet, this cottage can act as a stand-alone cottage guest house on a large property or can be an addition to the house. Keyingham guest house has a living area, 1 bedroom, and 1 bath. It has a large porch at the back of the house and great storage facilities.
The total house plan is 26’*28’. There are two covered porches and the dimensions of the first porch at the back of the house are 27’4”*7’*7”. The dimensions of the second porch at the front of the house next to the living room are 14’-0” * 6’-0”. The living room incorporates an eat-in kitchen that has dimensions of 13’*17’ with a large pantry.
The bedroom is a master-en-suite with dimensions of 13’8”*11’-8”. The bathroom in the bedroom is 8’-3”*5’-0”. The bedroom also has a walk-in closet at 5’-0”*5’-0” dimensions.




